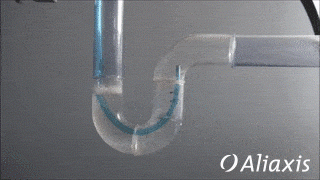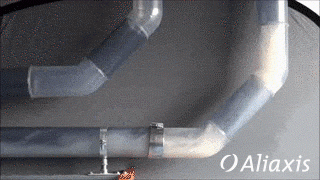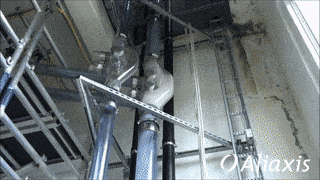HIGH-RISE BUILDING DRAINAGE
Emporis Standard ESN 18727 defines high-rise buildings as multi-storey structures between 35-100 metres tall or a building of unknown height from 12-39 floors. Skyscrapers are at least 100 meters tall. A high-rise building drainage system interconnects many separate households, floor levels and offices spaces within a single drainage system at highly elevated flow rates. Properly managing these flow rates creates exponentially bigger challenges compared to low- and medium-rise buildings.
Stack-aerator
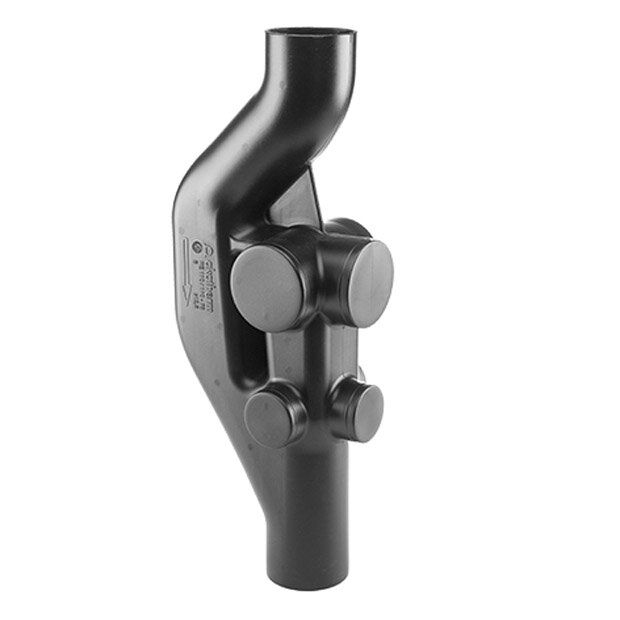
The unique shape of the Stack-aerator fitting reduces the speed of the falling waste water and smoothly converges the horizontal entry flow with the flow higher floors.
This maintains the core of air inside the stack and keeps the positive and negative pressures within the required limits to prevent trap seal breach without the requirement of an additional vent pipe.
The Stack-aerator system offers high capacities with reduced diameters, whilst saving valuable installation space using less material and installation time. A single stack system means less core drilling and less fire protection solutions. A true system for value engineering.
Traditional drain waste vent solutions
A drainage system is a pipeline consisting of drainage and vent pipes including fittings that are suited for the transport of both discharge water and air. Traps containing a water seal at each fixture are key in a drainage system. The traps protect you against unwanted sewer gasses and bacteria and maintain a safe and comfortable living environment.
Traps can lose their water protection by air shockwaves (negative and positive pressures) in the pipe system that blows the water out of traps or release air bubbles to the living environment. These air shockwaves (over- and under pressures) are created when the flow of water is blocking the air movement inside the downpipe.
To increase capacity in traditional low-rise drainage solutions, the diameter is increased and a secondary vent pipe is used to separately manage the air. This solution increases material cost, installation time and uses up more floor space.
Value engineering
The Single stack solution system saves valuable installation by removing the vent stack. This space can be used for commercial purposes or other building services. Removing the vent stack saves both material and installation time. A single stack system using less downpipes in a building means less core drilling, less fire protection solutions and less planning.
A true system for value engineering and a service that Akatherm provides. Our hydraulic specialists will check your plumbing drawings and propose a single stack solution in your projects.
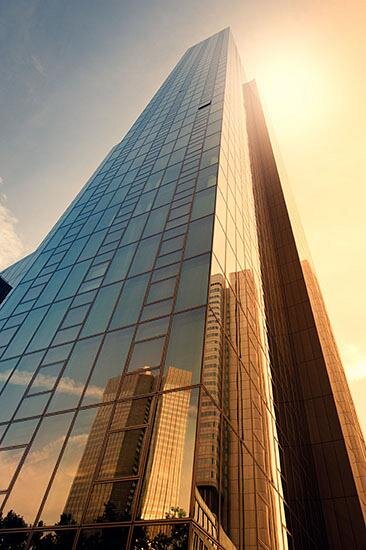
Hydraulic proof of capacity
High-rise building drainage interconnects many separate households, floor levels and offices spaces within a single drainage system at highly elevated high flow rates.
Akatherm therefore offers a solidly tried and fully tested system out of our hydraulic high-rise research and test facility.
The test facility uses a uniquely developed pipe system with transparent pipes and traps, high-speed cameras. It is setup using pressure- and flow measurement devices that precisely measure the pressures, flow rate of the discharge water and airflow throughout the pipe system. A true system test with guaranteed performance. A benchmark for high-rise drainage solutions.
SEEING IS BELIEVING
We are happy to invite you to our Hydro-Dynamics Experience Centre and see it with your own eyes.
